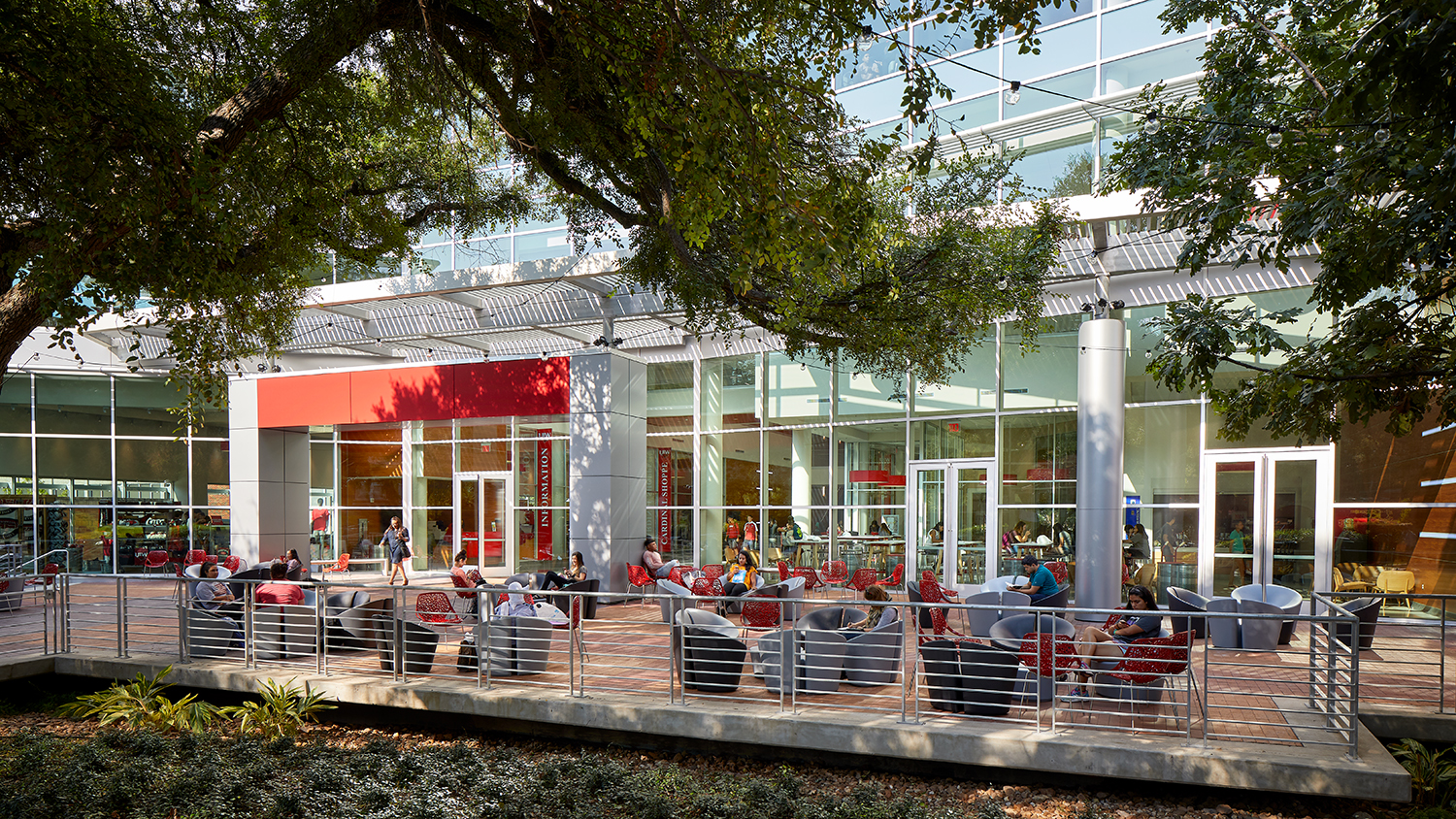Student Engagement Center
TYPE: Higher Education
CLIENT: University of the Incarnate Word
YEAR: 2017
LOCATION: San Antonio, TX
The new Student Engagement Center is located near downtown San Antonio on the, 5,000 student body, private Catholic campus of the University of the Incarnate Word.
The University wanted to replace its 60 year-old student center with a larger facility that would compete with the other private and public universities in the metropolitan area. In that spirit, the University wanted the new student center to reflect a contemporary architectural vocabulary with the caveat that the design include use of the existing campus brick.
The site of the Student Center is positioned on a major pedestrian circulation spine that links the east campus, comprised of academic and dormitory buildings and parking with the west campus, comprised of athletic facilities, dormitories and additional parking. To fit into this circulation spine, the student center entrances and interior concourse are aligned with the pedestrian spine to promote ease of usage with the daily pedestrian movement of the student body. The building’s east academic campus entrance is accessed through a terrace that is shaded by 3 large existing trees and a new trellis. The interior concourse acts as an extension of the campus pedestrian circulation pattern as well as the building’s primary organizing element. The concourse has a 175 foot long skylight that brings natural light into the interior upper three levels of the building.
Energy conservation measures include all LED light fixtures, high efficiency HVAC system, double glazed windows, sunshades, and minimizing the window exposure on the west facade.
© 2017 McChesney/Bianco Architecture. All rights reserved













